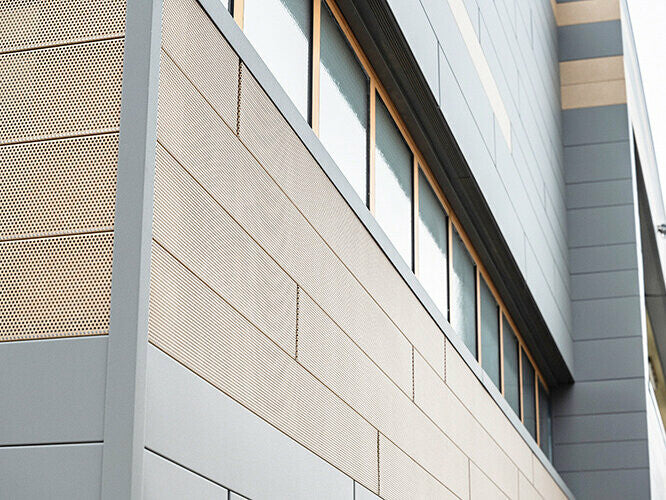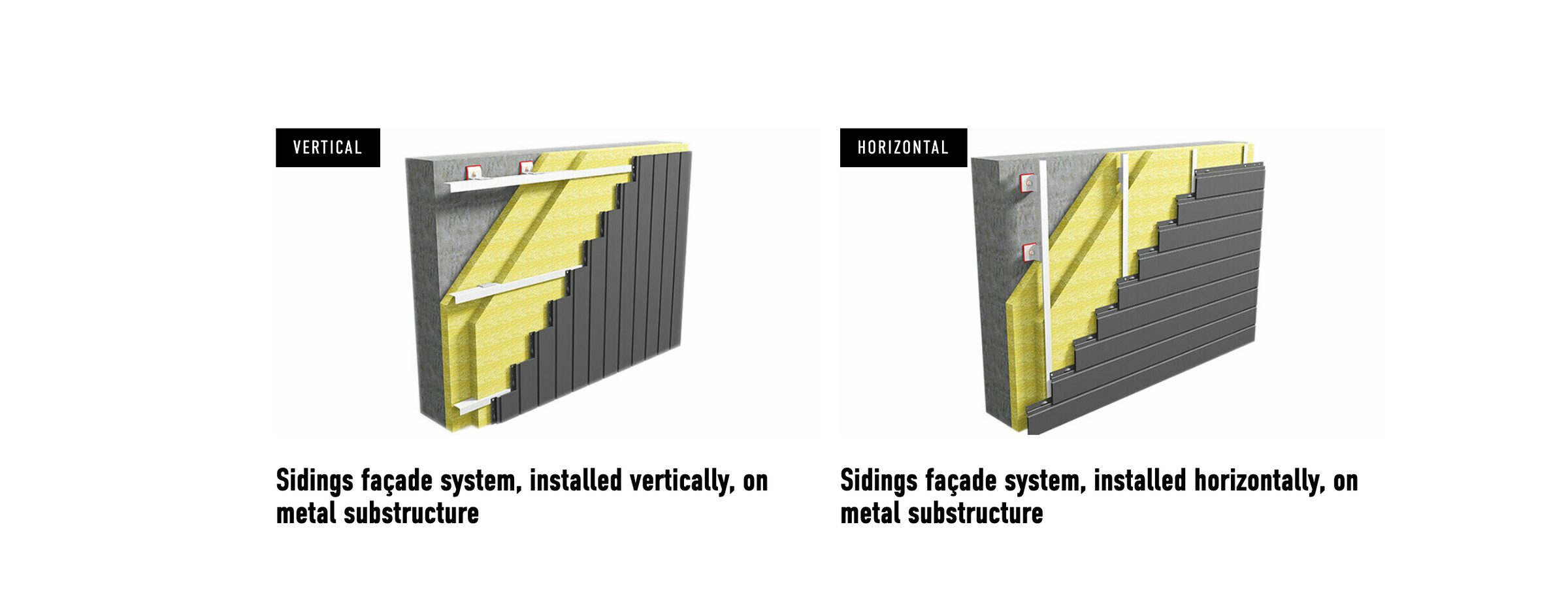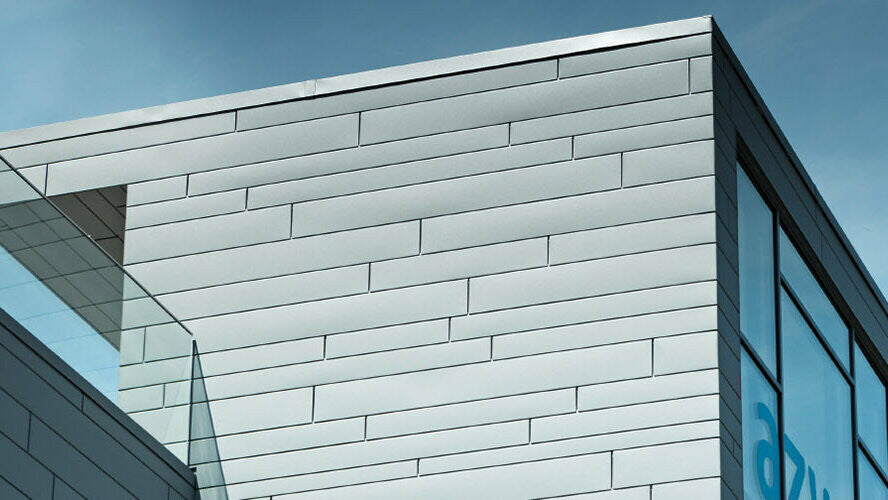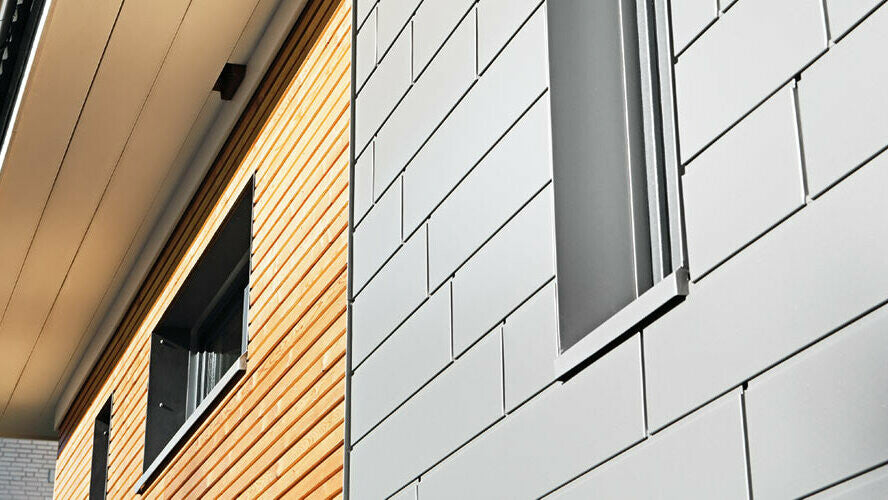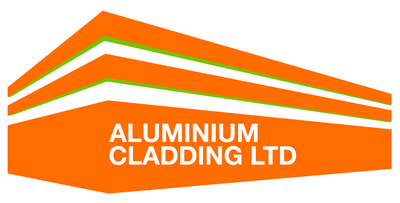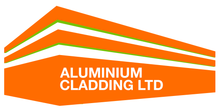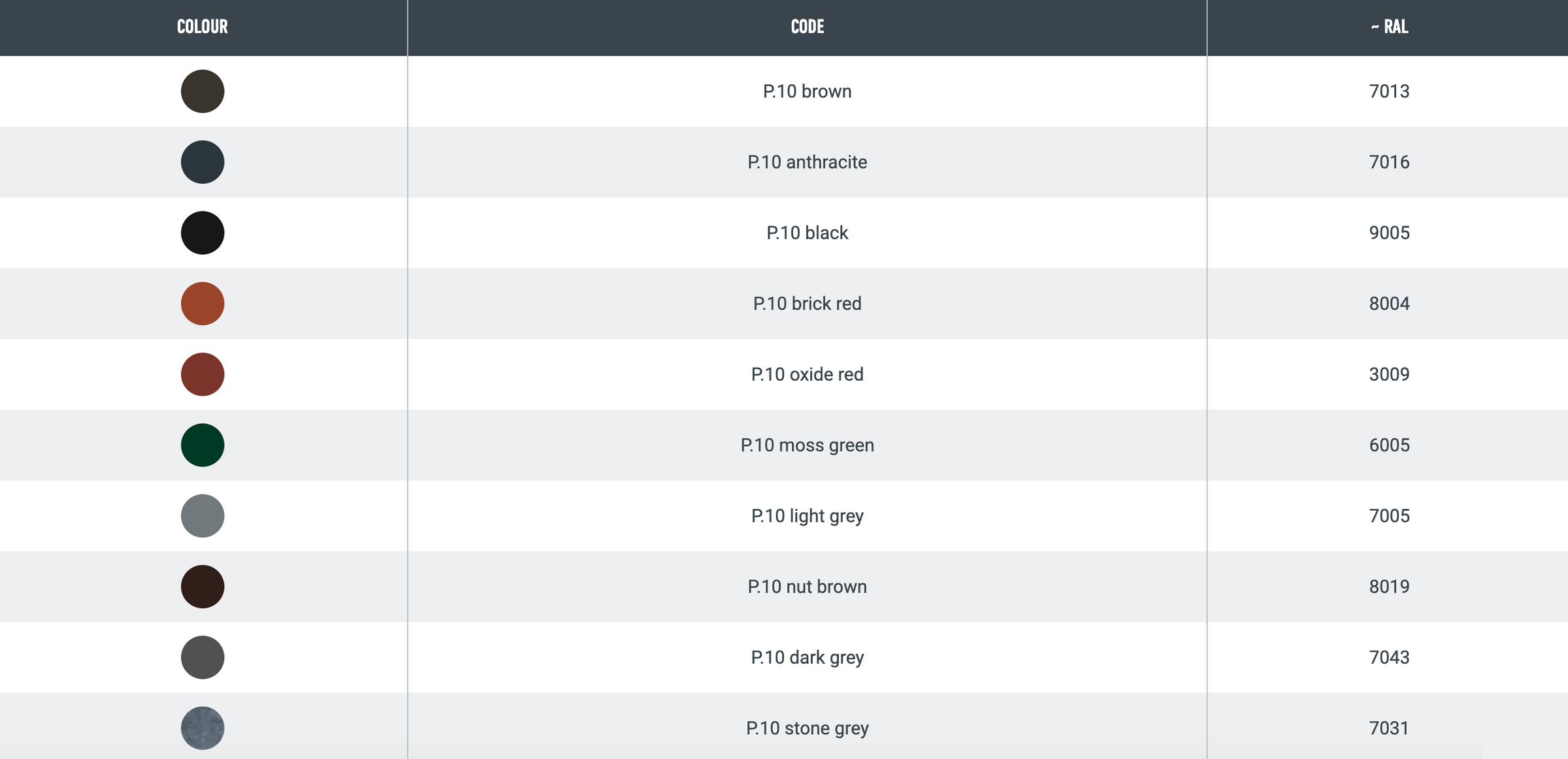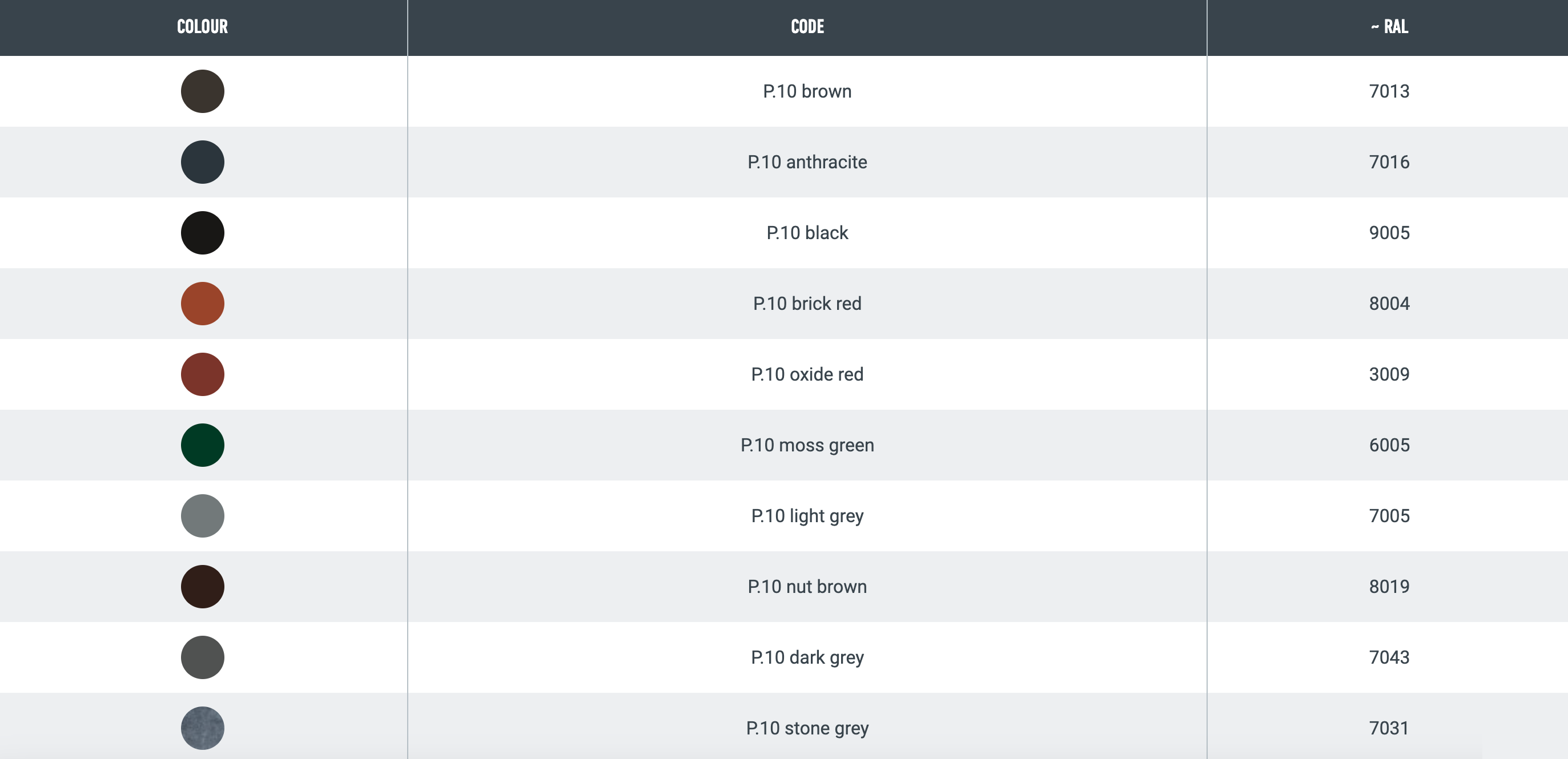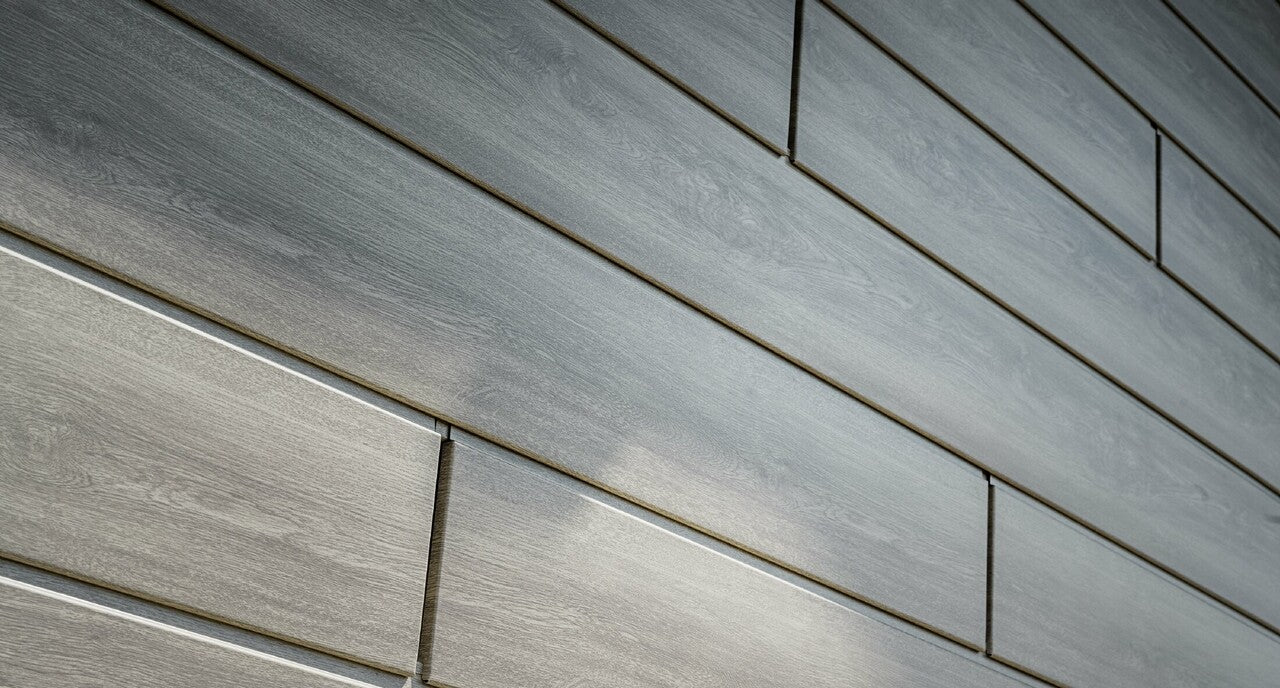
PREFA
Siding
Horizontal, vertical or diagonal: When planning façades, PREFA sidings allow you to think in all directions.
Prefa
façade siding
PREFA façade sidings are classic elements of both traditional and modern façade design. These high-grade aluminium façade panels can be installedvertically, horizontally or even diagonally, and take the form of a non-bearing, rear-ventilated façade. This means that there is space for air to circulate between the supporting structure and the PREFA aluminium façade.
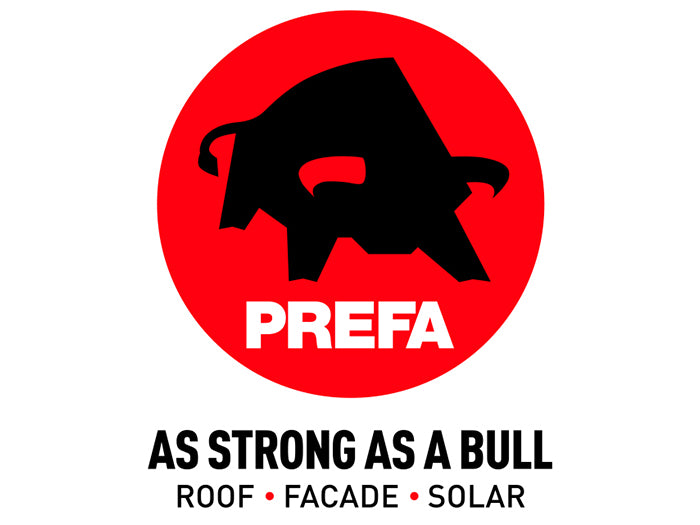
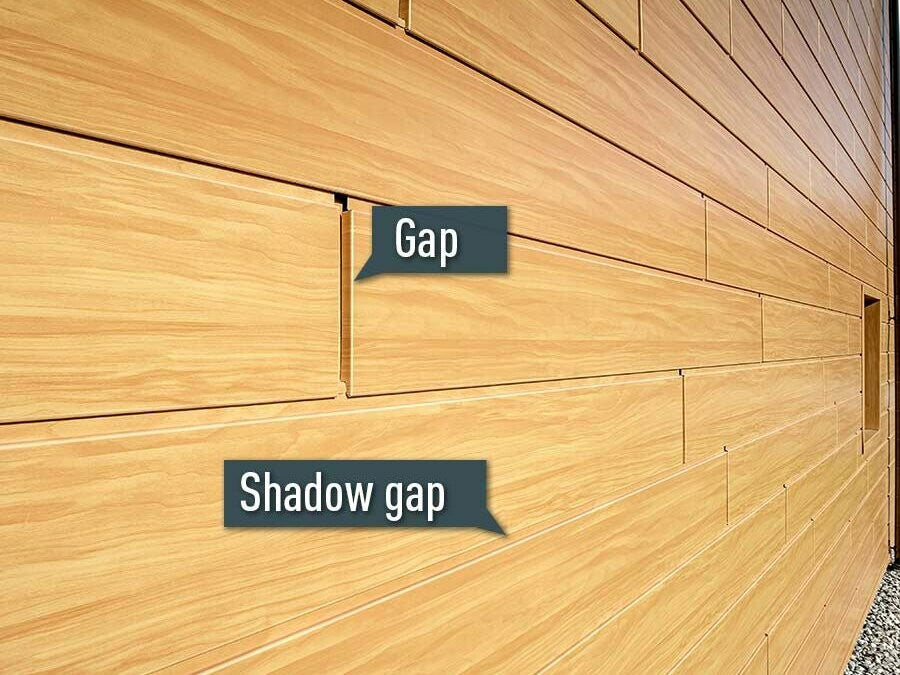
With the PREFA siding façade, you can put together your own personalised façade solution. Choose from different widths: 138 mm, 200 mm, 300 mm, 400 mm, 500 mm or 600 mm, and a range of surface textures: smooth, stucco or lined. With a range of 21 colours at your disposal, you can choose the perfect shade for your PREFA sidings. (Please note the standard colours for the various widths. For more information, please refer to the colour chart.) And the possibilities don't stop there: you can choose from different lengths (500 to 6,200 mm) and decide whether you want standard or shadow gaps. By choosing how you want to combine all these different options, you can create your own personalised house façade.
Perforated siding versatile design options
The perforated sidings are a versatile design element in the façade area. They offer different possible applications: whether for enclosures on flat roofs, privacy protection for staircases and multi-storey car parks or for covering window openings.
